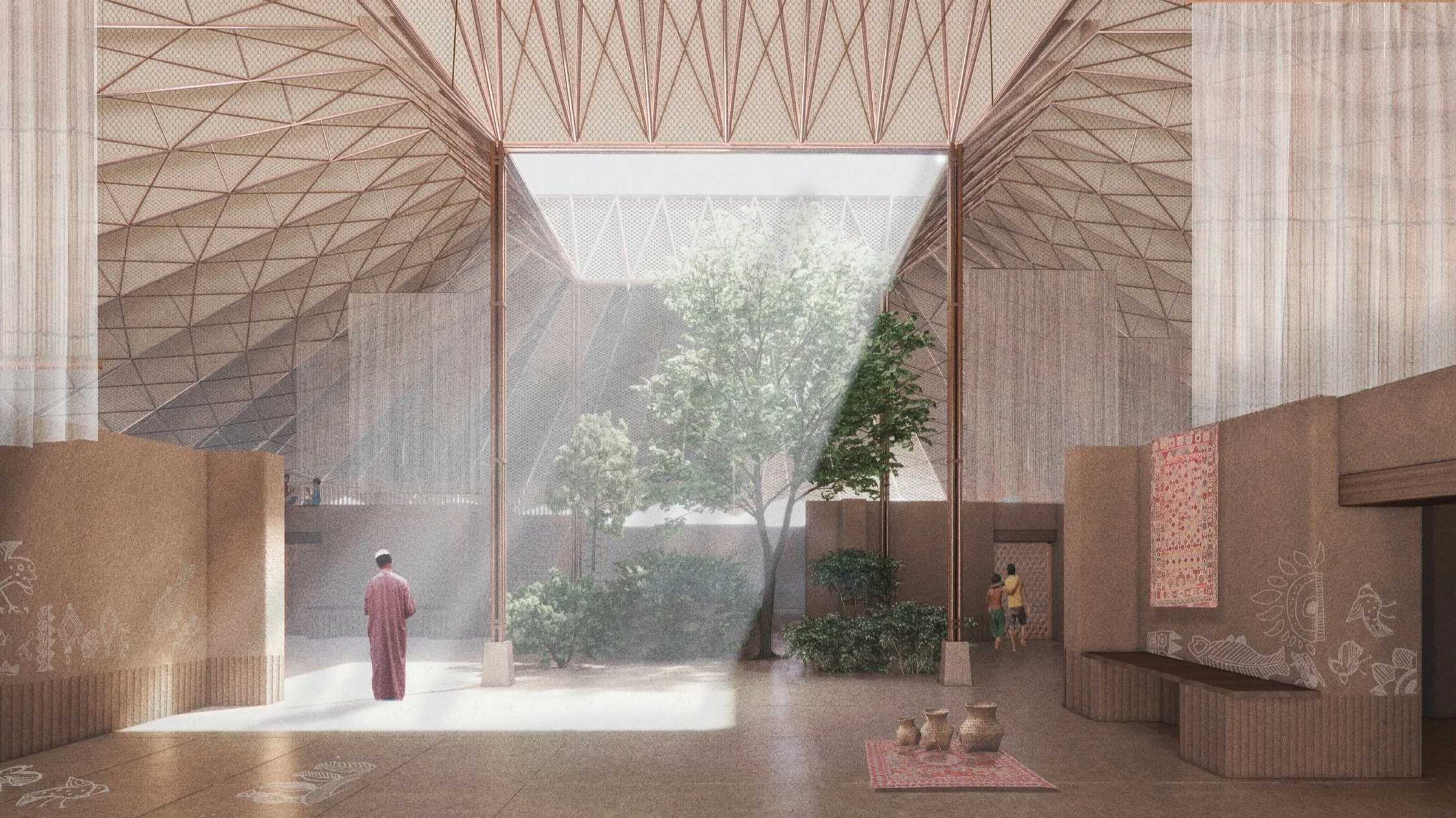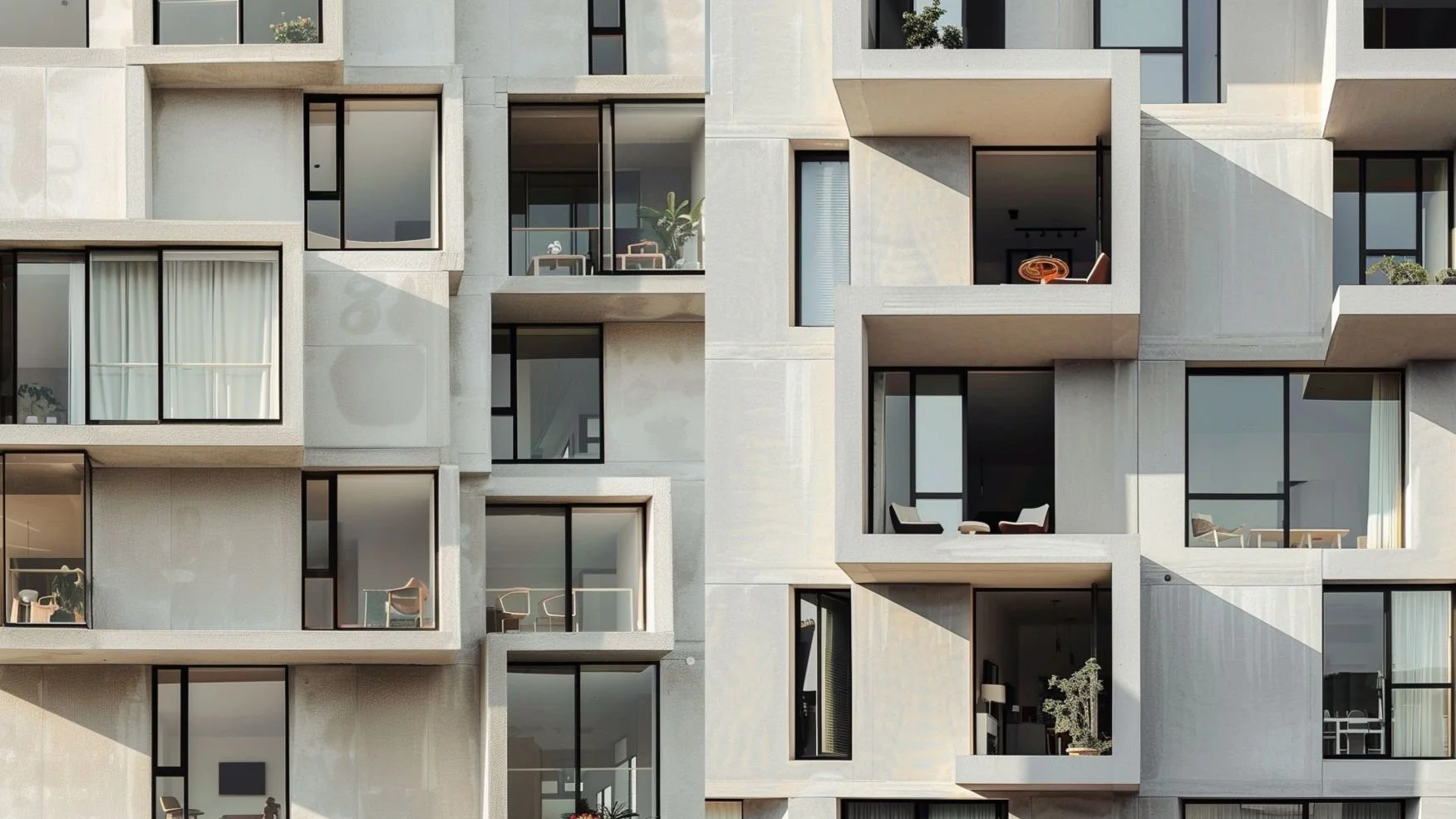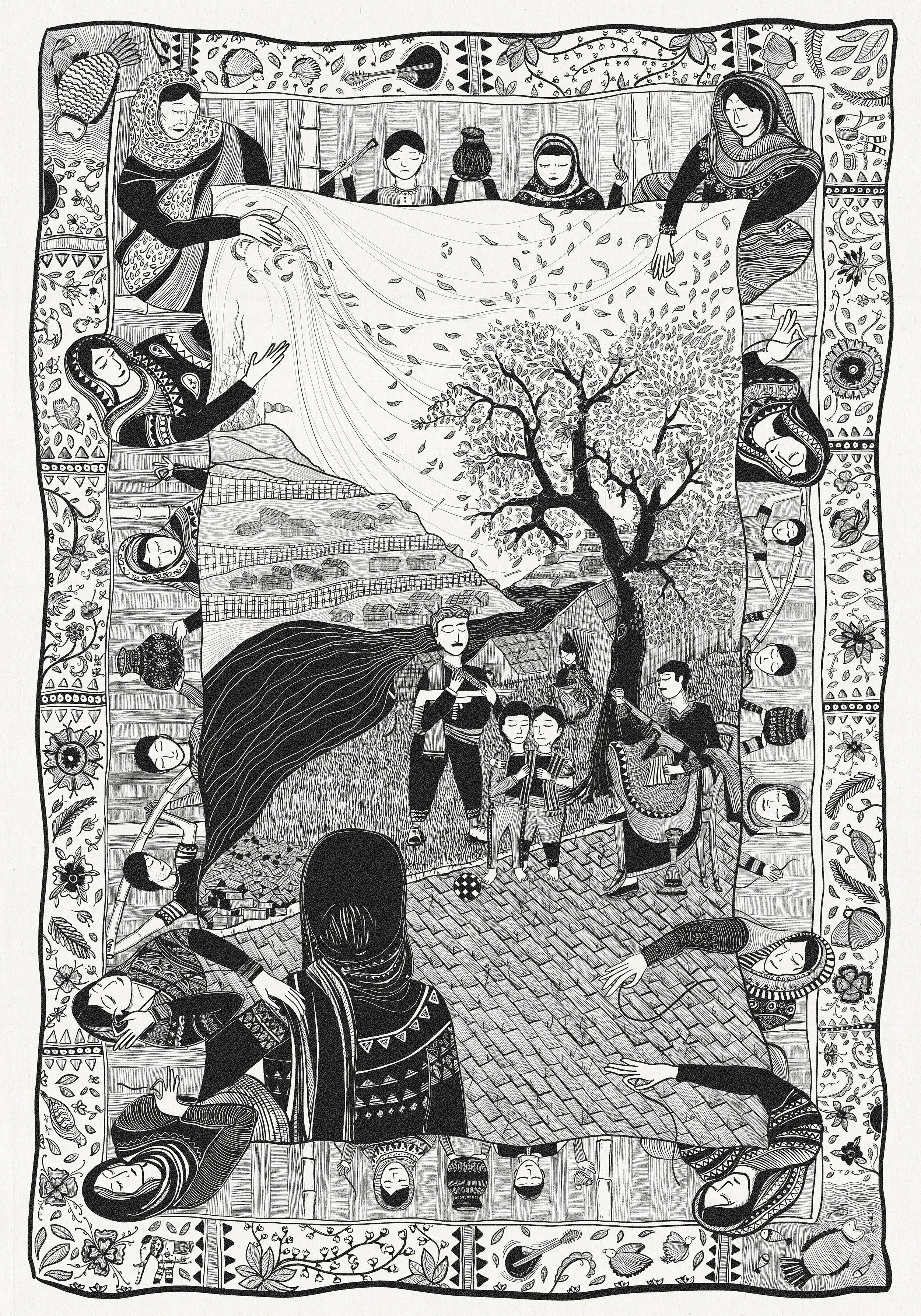‘The Lost Generation’: Trauma and Rehabilitation Cyclone Shelter, Part II
This is the second installment in a two-part series. Click here to read Part 1.
Working within the Boundaries: A Response to Restriction
After visiting the Rohingya Refugee Camps in Kutupalong, Bangladesh, and speaking with local residents who informed us of the particular situation of the ‘Lost Generation’ - it was clear to us that the site was critical, precarious, and yet intricately woven. The project was to operate on a dual program - both a disaster shelter for cyclones, fire and flooding in the region, and a secondary education center for young adolescent boys, formerly groomed for gang violence and human trafficking in the region.
Several restrictions on the project had to be immediately dealt with, indicative of the fact that the project existed powerfully in the realms of local governance and global politics in equal measure. Firstly, we were told that the project was unable to be a permanent structure, and that we were restricted to “temporary” materials found on site or imported by local government forces.
Figure 1. “Material matrix of locally available resources”. 24x35 Inches. Drawing by Reem Nassour and Nabil Haque, December 2023
Secondly, because of the condition of the site, the project was forced to deal with both the physical geography and social conditions of the camp itself (Fig. 1). Lastly, due to the lack of infrastructure across the whole region, and the density of the refugee population (Fig.2), the project required a total capacity of up to 2,500 people at one time, and across several days. While these constraints led to practical design decisions, they manifested in creative ways to test, manipulate and stretch what those regulations meant for architects and politicians alike.
Figure 2. “Physical 1:7500 Site model of Camp 10”. 75x 75cm. Wood, Butterboard and Paint. Model by Reem Nassour, Nabil Haque, and Ethnie Xu, September 2023
By submerging the shelter within the hilltop, we exposed the building to the lowest wind-load possible, while giving it the necessary height and overall area to accommodate large numbers of people (Fig.3, 4). The subsequent design iterations articulated the project as an ‘all-encompassing roof’ and a ‘land-forming ground’ that offered maximum flexibility and adaptability within the shelter. Through designing this way, we started to question what an “impermanent” building was in a context where temporality and uncertainty reign supreme.
“Working within these boundaries … allowed us to explore the role of the architect as both designer and policymaker, builder and activist.”
Figure 3. “Sketch of Design Risk Matrix”. Ink on Paper. Drawing by Nabil Haque, October 2023
Figure 4. “Sketch of Preliminary Section”. Ink on Paper. Drawing by Nabil Haque, October 2023
In our early design iterations, we also began to understand the limitations of centralizing one place of refuge as opposed to many. While it was physically possible to fit 2,500 people into our shelter, we questioned the ways in which large numbers of people could be accommodated without fitting them all in one space. As we drew the camp, in its entirety, we explored a multi-site strategy which offset the capacity load on one building alone and allowed greater access to a greater number of residents. The strategy drawing (Fig.5) identifies potential sites for smaller satellite shelters that could be constructed with the same means and methods of the primary shelter - as multiple seeds which germinate organically across the camp itself (Fig.6).
Figure 5. “Site Strategy Drawing”. 35x50 Inches. Drawing by Reem Nassour and Nabil Haque, October 2023
Figure 6. “Site Plan”. 35x50 Inches. Drawing by Reem Nassour and Nabil Haque, November 2023
Working within these boundaries allowed us to define the key architectonic and wider infrastructural components of the project and allowed us to explore the role of the architect as both designer and policymaker, builder and activist.
One Square Meter of Dignity
The Government of Bangladesh’s manual for “Cyclone Shelter Construction, Maintenance and Management Policy” dictates design restrictions with respect to space allocation per program and person for disaster relief shelters across the country. The standardization of the cyclone shelters as prescribed by this regulatory body typically allocates 4 sq.ft per person with a capacity to accommodate approximately 1,000 people per shelter.
While quantitative parameters offer a means to speed up and multiply the rate at which these shelters are constructed, the qualitative understanding of such parameters is often left overlooked or understated. When communities are alerted of an approaching cyclone, the members that decide to depart from their homes make their way, most often by foot, to the nearest shelter. This journey is often difficult, as they carry their belongings which include sleeping mats, cooking pots, prayer mats, extra clothes, and some food, across distances of up to 1.5 kilometers at times. Families often move and take shelter together, and as such, the typical cyclone shelter of 200-300 sqm of shared space and limited bathrooms, makes it difficult to accommodate the nuclear family structure during times of refuge.
In order to understand what it means to spatially allocate a 4 sq.ft area per body, we conducted an exercise whereby we attempted to comfortably position our bodies within a square of 2 x 2 ft, along with all the belongings we brought in with us that day (Fig.7). Unsurprisingly, this was significantly discomforting for our bodies. The images below demonstrate the testing grounds for a larger area allocation per body of up to 5 sq.ft while considering the ways in which each of our bodies, the male and the female, in all their differences, occupies space differently and therefore requires different needs and systems of care.
“In marrying a “modular” approach with a “land-forming” approach, we begun sculpting the ground as we sunk rain gardens, pulled mud-walls up from the ground, pushed soil to the buildings perimeter, and carved out strategically placed holes in the ground plane.”
Figure 7. “Area explorations of 4.sq.ft per person” Images by Reem Nassour and Nabil Haque, October 2023
Looking to enlarge the footprint per person in our cyclone shelter allowed us to draw parallels with the proportions of one of the daily objects that families were already carrying with them to the shelters - the prayer mat. With a slightly larger area of 5 sq.ft when unrolled, the prayer mat offered a portal through which we could speculate on the proportions, scale, and adaptability of the area allocation per person (Fig.8, 9).
Figure 8. “Image of Prayer Mat adjacent to 5.sq.ft Module” Images by Reem Nassour and Nabil Haque, October 2023
Figure 9. “Sketch of prayer mat and self-constructed beds”. Sketch by Nabil Haque, October 2023
Thus, from the scale of the body to the scale of the building, we began working with an enlarged module that multiplied itself across the site’s entire footprint and laid down the foundations upon which space was configured and architectural components like retaining walls, mud-wall partitions, and open spaces in- between were woven together. In marrying a “modular” approach with a “land-forming” approach, we begun sculpting the ground as we sunk rain gardens, pulled mud-walls up from the ground, pushed soil to the buildings perimeter, and carved out strategically placed holes in the ground plane that would offer up the opportunity for the creation of a central atrium, a series of living rooms, an active retaining wall, and the potential for self-constructed posts and beds, respectively.
The Roof and The Ground
Condition 1 | Before and after a Cyclone
The 40 x 40m plan is designed to accommodate and operate in two conditions: ‘pre’ cyclone as a multi-purpose community center and ‘during’ a cyclone as a disaster relief shelter. With the intent of creating a shelter that operates at both the scale of a home and the scale of a stadium, four “living rooms” are situated relationally across the ground plane. With mud-walls rising just over 2.5 m, the living rooms operate as intimate gathering spaces where varying age groups can gather for workshops and practice the art of making pottery, weaving, and metal & bamboo construction, when the shelter is in use as a multi-purpose community center (Fig.10,11).
Figure 10. “Ground Floor Plan - Pre-Cyclone - Multi-Purpose Community Centre”. 35x50 Inches. Drawing by Reem Nassour and Nabil Haque, November 2023
Figure 11. “Ground Floor Plan - Post-Cyclone - Cyclone Shelter”. 35x50 Inches. Drawing by Reem Nassour and Nabil Haque, November 2023
Around these four living rooms are transitional spaces that offer opportunities for classrooms and communal spaces for residents to gather and pass on knowledge. Screens and partitions that are hung from the roof can be lowered to organize and isolate classrooms from others (Fig.12). Along the entire perimeter of the sunken shelter lies a thick retaining wall that offers the structural foundation and carries down the load of the roof into the ground. This retaining wall protrudes 1 m above the external ground plain, and in doing so, houses a water trough along the building's edges. This trough collects water from the sloped roof, and both stores it for washing and laundry activities along the building perimeter while funneling down a supply of water to the washrooms that are within the retaining wall at ground level.
Figure 12. “Cross-section - Pre and Post Cyclone ”. 35x70 Inches. Drawing by Reem Nassour and Nabil Haque, November 2023
To ensure privacy and safety during its use as a community center, counseling rooms are elevated vertically instead of spreading horizontally along the ground plane (Fig.13). Suspended curtains and hanging fabric systems drop from the ceiling, creating “soft” walls around the “balcony-rooms” that seemingly float above the ground floor. Moving the rooms upward ensures the freedom of the ground surface and simultaneously, privacy for the young and adolescent men during counseling.
Figure 13. “View into a raised counseling room”. 24x25 Inches. Render by Reem Nassour and Nabil Haque, November 2023
At the center of the building lies a rain garden, open to the sky above and framed by the crown of the roof. At the apex of the roof, the structure slopes down to enable water collection into the central atrium and rain garden. The all-encompassing roof is designed as a hybrid system that combines a radial structural system with a pitched-purlin system (Fig.14). This hybrid strategy allowed for larger spans and a rectangular geometry that responded contextually to the site conditions.
Figure 14. “View into a central atrium, pre-cyclone”. 24x35 Inches. Render by Reem Nassour and Nabil Haque, November 2023
Condition 2 | In the midst of a Cyclone
During the months of March-July and September-December, when cyclones are most prevalent to the coastal plains of Bangladesh, the building operates as a disaster relief shelter. Residents often remain in the shelter for days to weeks at a time as damage to their homes are repaired after the storm (Fig.15). Recessed shelves within the mud-walls offer places for families to store their belongings and free up the ground to ensure ample gathering, eating, and sleeping spaces in times of refuge. Holes in the ground enable the construction of posts to support frames and beds during the event of a cyclone, especially when families require overnight shelter (Fig.16).
Figure 15. “View into a central atrium, post-cyclone”. 24x35 Inches. Render by Reem Nassour and Nabil Haque, November 2023
Figure 16. “View into internal living rooms”. 24x35 Inches. Render by Reem Nassour and Nabil Haque, November 2023
In combining a radial structural system with a purlin system, we were able to think through the construction of the roof as both a series of modular parts and in two layers or “skins”. To support the hybrid structural system, a triangular spaceframe made of recycled metal rods was deployed along the length of the roof-span (Fig.17). These triangular frames, with a consistent depth of 1 m and varying widths, offer a form of modular construction whereby 11 frames form a “strip” of the roof. This enables the whole roof to be simply constructed out of a total of 40 “strips.”
“If our project began with the idea that a whole generation of people were being lost, our hope was that this project could offer a means with which agency can be rebalanced, resituated and repositioned. ”
Figure 17. “Construction Drawing of Roof Module”. 24x35 Inches. Drawing by Reem Nassour and Nabil Haque, November 2023
The two skins of the roof and the one-meter-high void in-between allows the roof to ventilate naturally and ensure cooler temperatures are maintained within the shelter. The outer skin, made of woven bamboo strips, a locally available material resource, enables natural light to spill through to the surfaces and spaces below and allows for natural ventilation into the shelter and across the roof.
Figure 18. “View across radial roof structure”. 24x35 Inches. Render by Reem Nassour and Nabil Haque, November 2023
The inner skin is composed of white tarpaulin, also a locally available material, which offers a semi-translucent layer spread across the underside of the roof (Fig.18). Often used in darker colors in the camp, the white “web-like” tarpaulin aims to reflect light and reduce hot air build up in the humid climate. Due to the limited materials “allowed” to be used within the camp, the tarpaulin offers a flexible, water-resistant material that aids in both protection and water collection. Thus, each module functions as an enlarged gutter - storing, diffusing, and spreading water across its overall footprint, over 100 times.
Visible from various locations across Camp 10, the proposal hopes to be both a beacon of safety and a place of dignified refuge for the 2,500 people it has the capacity to accommodate (Fig.19).
Figure 19. “View of the shelter from across the camp”. 24x35 Inches. Render by Reem Nassour and Nabil Haque, November 2023
Figure 20. “Physical Model at 1:75” . 75x75cm. Wood and Butterboard. Constructed by Reem Nassour and Nabil Haque, December 2023
Figure 21. “Exploded Axonometric of the Roof and Ground Layers”. 35x102 Inches. Drawing by Reem Nassour and Nabil Haque, November 2023
Figure 22. “Reflected Ceiling Plan and Close up Elevation”. 35x50 Inches. Drawing by Reem Nassour and Nabil Haque, November 2023
Architecture as Infrastructure, Architecture as Agency
If our project began with the idea that a whole generation of people were being lost, our hope was that this project could offer a means with which agency can be rebalanced, resituated and repositioned.
Whether it was through the skills they learnt from elders during the educational program, or the new construction techniques that were being taught as part of the buildings’ very construction, the technical qualities of the shelter and the activities that were enabled by it combine to give young Rohingyan boys the opportunity to conceive of themselves outside the boundaries and definitions of camp life. It is through this project that we started to understand the discipline of architecture could be understood as an avenue to explore formal and social infrastructure in equal measure.
In particular, it was the scalability of the roof which allowed its deployment across multiple locations in the camp - which we had already identified in the opening stages of the design process (Fig.23). By using simple welding techniques and thin steel rods (all available or accessed on site with the aid of local working parties), we were able to build a kit of parts for the project which could be applied in different conditions, and, crucially, at different sizes. In this way, not only did we engage with the existing craft of the Rohingya people, but could potentially work with them to train new modes of production - where a potter could be re-trained as a tiler, a carpenter as a structural engineer, or a weaver as a roof-maker.
Figure 23. “Close up view of Physical model at 1-75”. 75cmx75cm. Model by Reem Nassour and Nabil Haque, December 2023
Imagining the shelter as more than just an object of architecture was important to us - and we hope that by thinking through its educational program, constructional techniques and infrastructural qualities we designed a building that acted within, and part of, its existing environment. While the primary shelter offered itself as an architectural template - the project’s greater purpose was to provide an infrastructural anchor for the community, which offered agency to build more resilient homes and shelters that alleviate the stress of one centralized point of shelter for the camp.
It is our hope that a project like this not only sheds light on a group of people marginalized, forgotten, and made invisible by the state, but offers an alternative design practice that champions solidarity, mutualism, and togetherness to combat precarious physical and environmental circumstances.
Citation
Nabil Haque and Reem Nassour, “‘The Lost Generation’ Trauma and Rehabilitation Cyclone Shelter,” PLATFORM, May 13, 2024.





